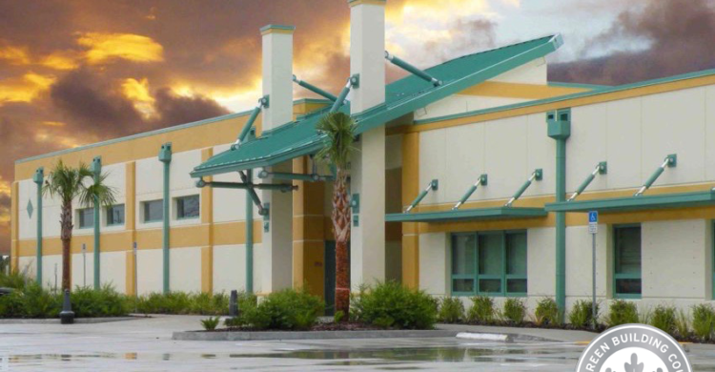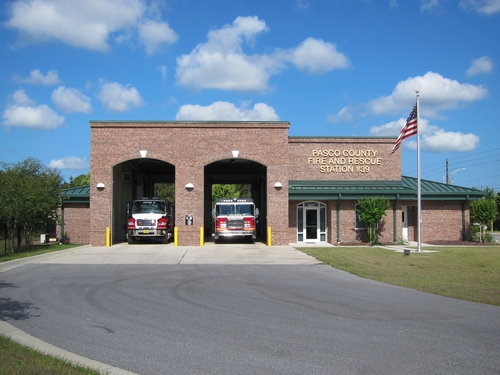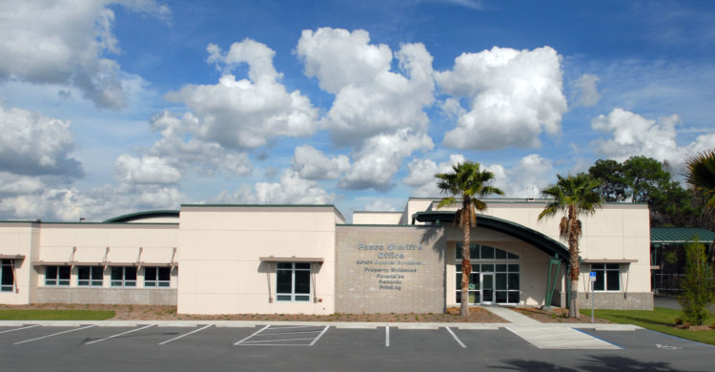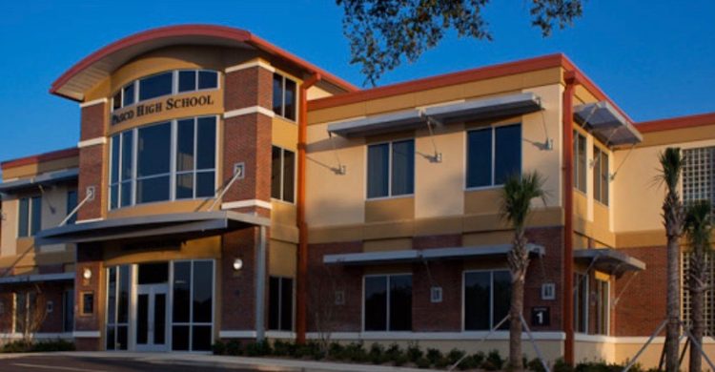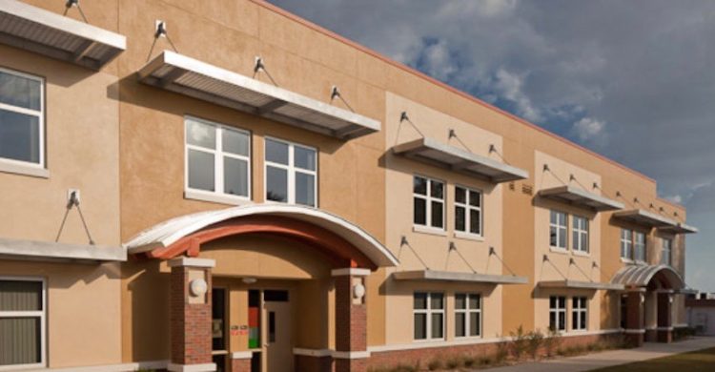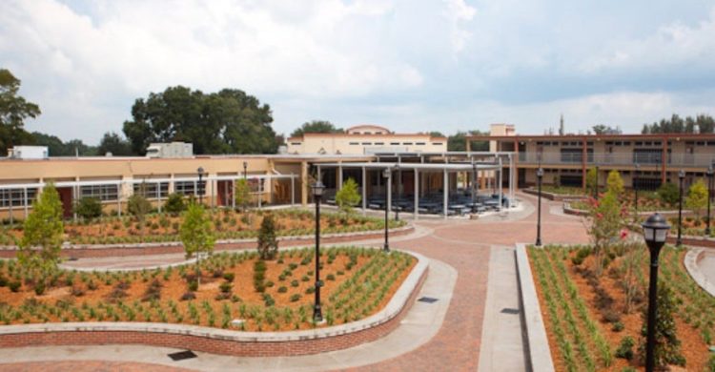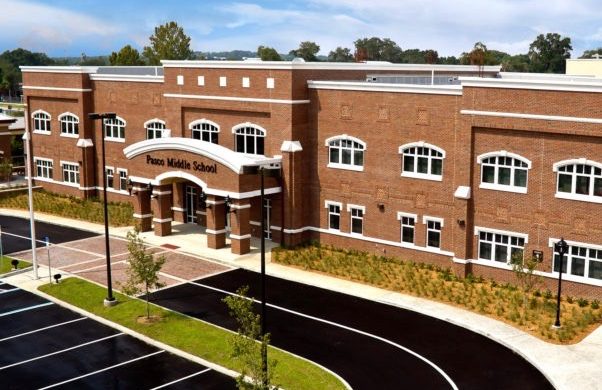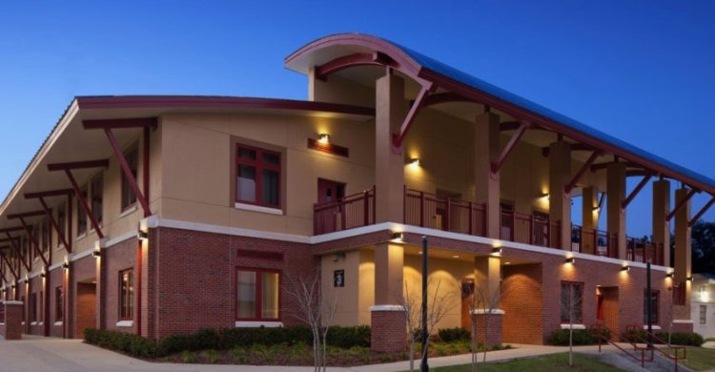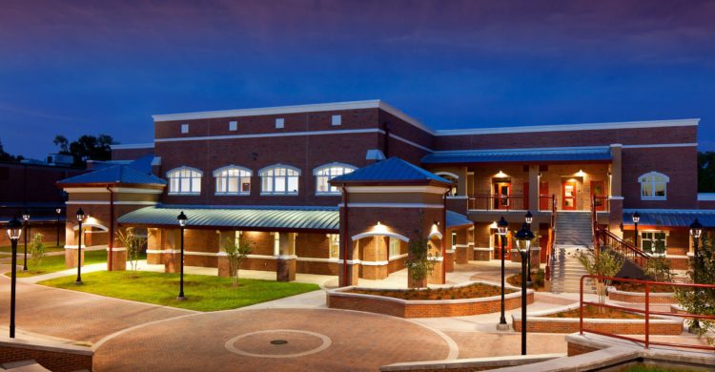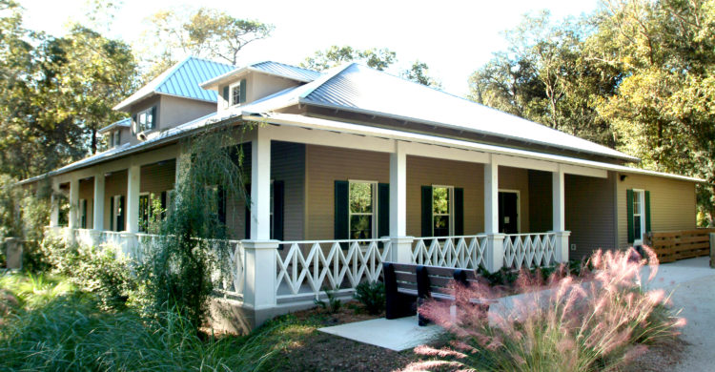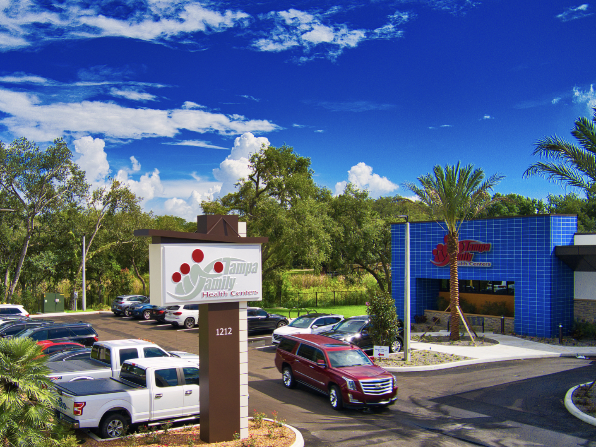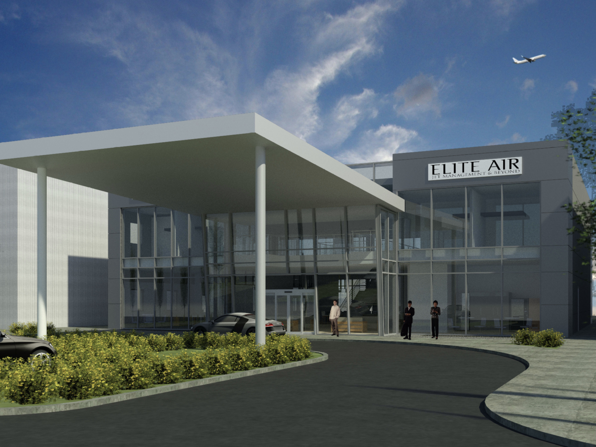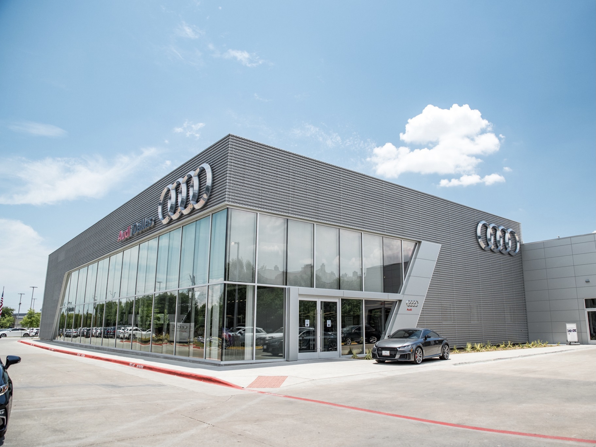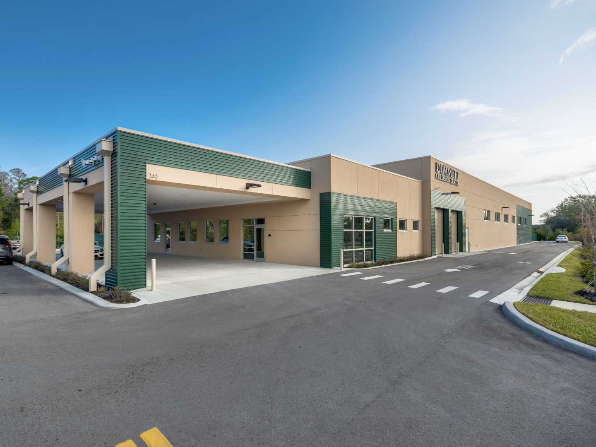Mike Fasano Regional Hurricane Shelter
The Mike Fasano Regional Hurricane Shelter was designed for Pasco County and is located in Hudson, Florida. This facility was the first hurricane shelter in the country designed to the stringent ICC-500 Design Standard, which is a new standard developed by the International Code Council and National Storm Shelter Association. The structure is hardened to resist 190 mph winds and impact of wind borne debris. The 38,395 S.F. facility is located on 5.54 acres and consists of three large storm shelter rooms capable of housing 1,000 occupants, a commercial kitchen and a 7,900 S.F. health clinic and is design to be self-sustaining.
Continue ReadingPasco County Fire Stations
Spring Engineering, Inc. was selected to complete the architectural and engineering designs as well as construction administration services for eleven (11) Fire Stations dating from 2000 through 2009 for Pasco County. These Fire Stations ranged from 5,200 S.F., 2-apparatus bay facility with 6-bunk rooms to 7,300 S.F., and 3-apparatus bay with 8-bunk room facility. Owner Representative Pasco County Facilities Management (727) 834-3292 Project Team Architecture | Spring Engineering, Inc. Civil | Spring Engineering, Inc. MEP | Spring Engineering, Inc. Structural | Spring Engineering, Inc. Construction Cost +/- 2 Million Each
Continue ReadingPasco County Sheriff’s Office – Forensics Building
SEI was commissioned to complete the architectural/engineering design of a 23,289 S.F. Forensics Facility with entry and drive portico for the Pasco County Sheriff’s Office located in Land O’ Lakes, Florida. Two (2) primary areas consisting of a highly specialized laboratory for the investigation of evidence associated with criminal activity, which included a special indoor laboratory area for evaluating automobiles used in crimes and another area for housing all the evidence used at trials. Owner Representative Pasco County Facilities Management (727) 834-3292 Project Team Architecture | Spring Engineering, Inc. Civil | Spring Engineering, Inc. MEP | Spring Engineering, Inc. Structural | Spring Engineering,.
Continue ReadingPasco High Administration
In 2007, Spring Engineering, Inc. was tasked wit developing a school wide master plan outlining a vision for redeveloping the campus. As a result of this. we were asked to provide Pasco High School with a new two-story administration office. The new facility was designed to be an addition to the original administration building. The original building was a single story structure with a strong horizontal emphasis. It has a prominent location which sat on a hilltop along state road 52 but it lacked a sense of prominence. Architecturally, our design team located the new two story structure in front of.
Continue ReadingPasco High Classroom
In 2009, Spring Engineering, Inc. was tasked with providing the aging and overcrowded Pasco High School campus, located in Dade City, with a new two-story, sixteen classroom building. The new facility consists of twelve standard classroom units, four modern science labs, teacher planning rooms and two multi-use spaces on each level. Architecturally, brick, precast moldings and modern metal canopies were incorporated to blend the building into the historic fabric of the surrounding community while adding a touch of contemporary and modern feel to the campus. The scope of work provided for this project included but was not limited to: programming,.
Continue ReadingPasco High Courtyard
In 2009, Spring Engineering, Inc. was tasked with upgrading the Pasco High School campus courtyard. Over the years of continual operation, the existing courtyard had become an uninviting space that contained worn walking paths, dilapidated benches and railings and had lost its sense of place. To restore the courtyard and create an inviting usable space, our design team implemented the use of raised brick, landscape planters to control traffic flow between buildings which also serve as seating for students. Curved pedestrian walkways which connect the surrounding buildings are clad with brick pavers and lined with lush landscaping. Also included is.
Continue ReadingPasco Middle Administration
In 2009, Spring Engineering, Inc. was tasked to provide Pasco Middle School, located in Dade City, with a new two-story administration office and classroom building. This new building was unique in that it was to replace the existing main building that had become a historical landmark to the community but was not economically feasible to maintain. Architecturally, the new facility was to maintain the historic nature of the campus while providing a new modern environment for the student population. Detailed brick work and precast moldings reinforce the traditional style along the front of the structure while the rear echoes the.
Continue ReadingPasco Middle Classroom
In 2009, Spring Engineering, Inc. was tasked with providing the aging and overcrowded Pasco Middle School campus, located in Dade City, with a new two-story, sixteen classroom building. The new facility consists of twelve standard classroom units, four modern science labs, teacher planning rooms, two administration offices and multi-use spaces between each classroom pod. Architecturally, brick and precast moldings were used to blend the building into the historic fabric of the surrounding community, while curved standing seam metal roof and exposed steel brackets were incorporated to provide a more contemporary and modern look to the campus. The scope of work.
Continue ReadingPasco Middle Courtyard
In 2009, Spring Engineering, Inc. was tasked to provide Pasco Middle School with a new courtyard in the center of the campus in place of an existing parking lot. Prior to the improvements, the heart of the campus was an open parking lot, a place void of any character and meaning. To travel between classes, students had to cross through this void, open area. Our opportunity to refocus the campus inward on itself. This became the core of our design. The courtyard is the central bond of the renovations at Pasco Middle School. It is comprised of raised brick, lushly.
Continue ReadingStarkey Educational Center
Complete architectural/engineering services and construction administration for a 4,899 S.F. education/multi-purpose facility as well as a +/- 350 foot boardwalk within J.B. Starkey Park. Cost: $725,000.00. Owner Representative Pasco County Rick Buckman 727-834-3278 Project Team Architecture | Spring Engineering, Inc. Civil | Spring Engineering, Inc. MEP | Spring Engineering, Inc. Structural | Spring Engineering, Inc.
Continue Reading
