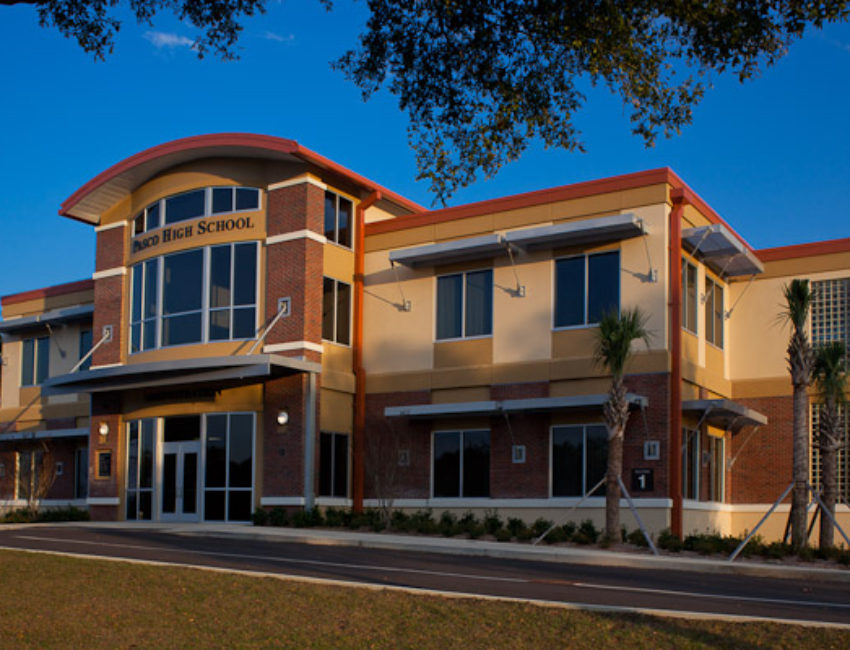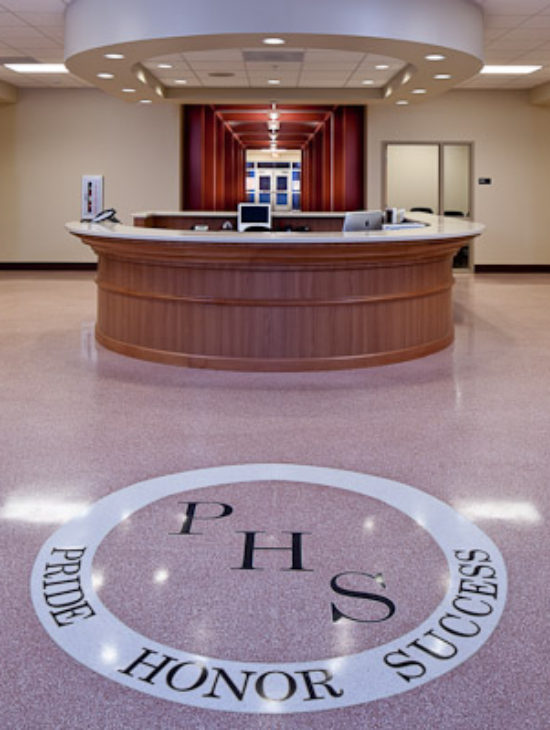Education
Pasco High Administration
In 2007, Spring Engineering, Inc. was tasked wit developing a school wide master plan outlining a vision for redeveloping the campus. As a result of this. we were asked to provide Pasco High School with a new two-story administration office. The new facility was designed to be an addition to the original administration building. The original building was a single story structure with a strong horizontal emphasis. It has a prominent location which sat on a hilltop along state road 52 but it lacked a sense of prominence. Architecturally, our design team located the new two story structure in front of the old and created architectural features which reinforced the vertical appearance giving it a strong, noticeable appearance along state road 52.
The new facility consists of the main administration offices for the campus and meeting rooms which have been used for non school related functions as well.
The scope of work provided for this project included but was not limited to: programming, addressing existing site conditions, site design, 3D renderings and new construction.
| Location | Dade City, FL |
| Construction Date | 2011 |
| Project Value | $7,000,000.00 |
| Surface Area | 17,010 S.F. |



